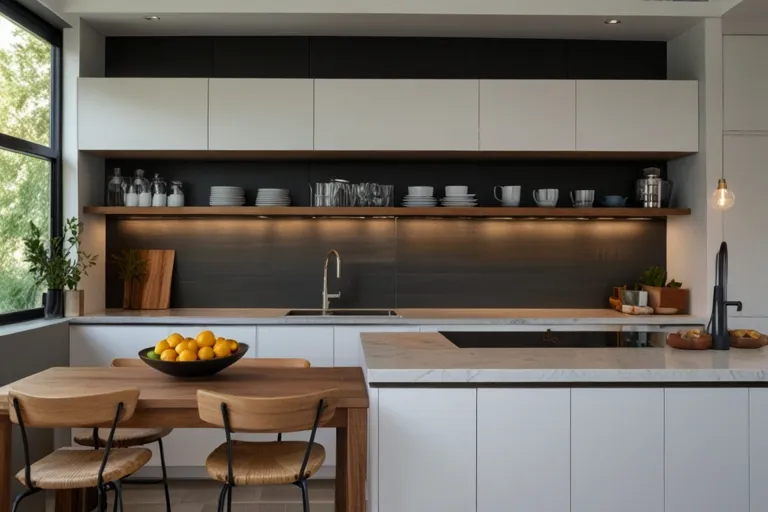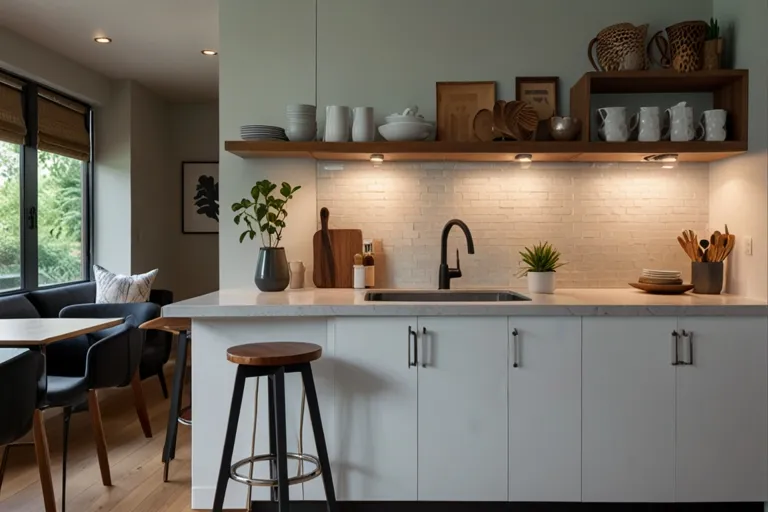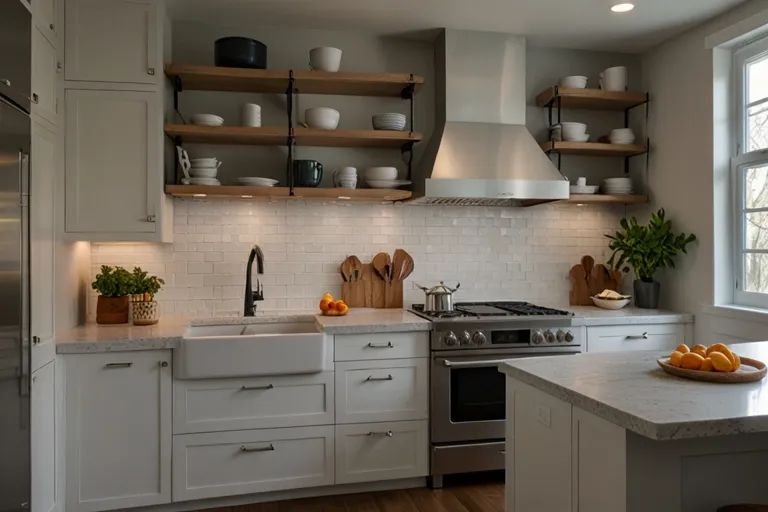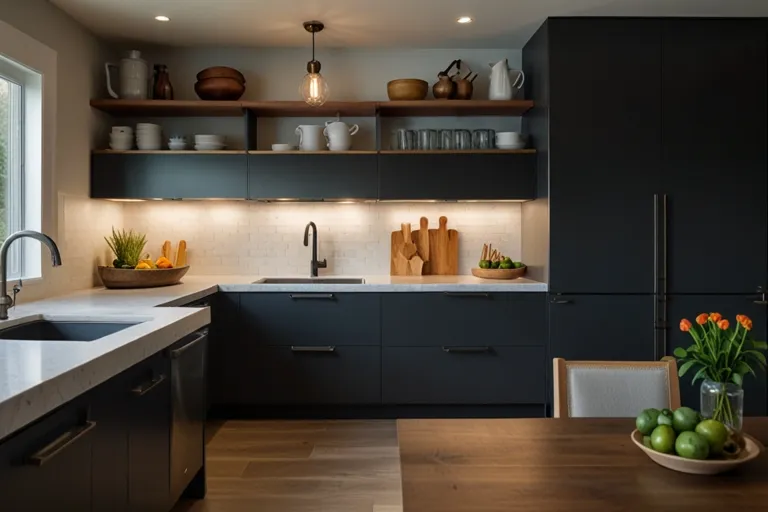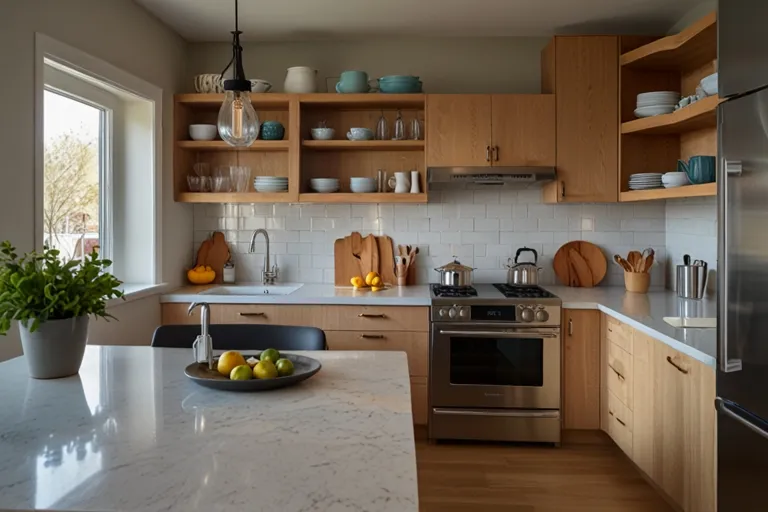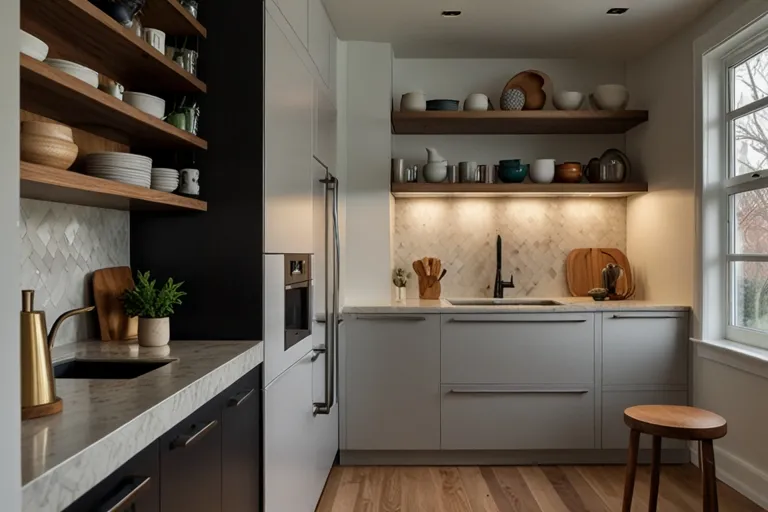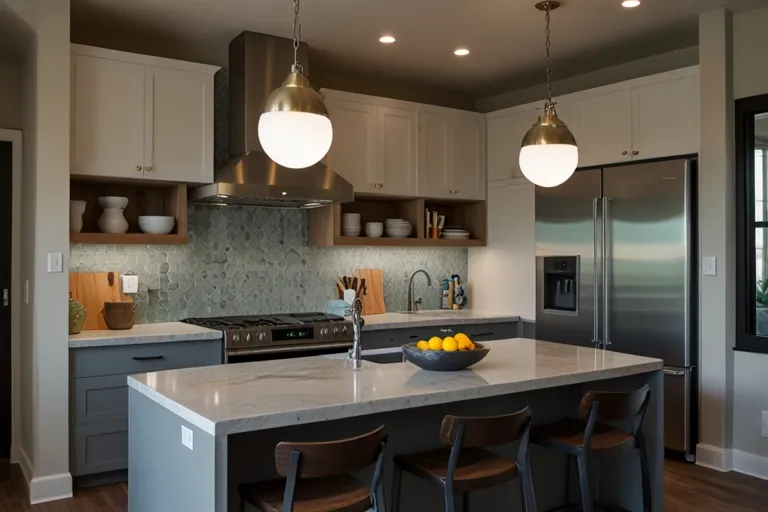Small kitchen remodel ideas: Many homes, such as this 400sqft residence in SF, are small but with a well-planned kitchen remodel — with every square inch utilized — even the smallest of kitchens can be made practical, enjoyable, and stylish.
Small kitchens are the perfect example of this, where space is always a challenge as you might have less counter space, fewer cabinets and less overall space to work with.
But good design can help achieve the maximum possible on every square foot, too, leading to a space that feels as if it has breathing room, one where everyone wants to congregate.
From great layouts to small appliances to cabinetry, colour, light, material, and budgeting strategies, this article will show you how to plan a small kitchen to maximize space and function.
Advantages of Small Kitchen Remodel
There are several benefits of remodeling a small kitchen, other than good looks. The right kitchen design will not only help the home flow better, and enhance the cooking experience but also add more value to a house.
Efficient small kitchen remodels are about storage, function, and the amalgamation of aesthetics, without compromising on spaciousness. Your small kitchen can become one of the most functional and cherished spaces in your home if you approach it the right way.
Smart Small Kitchen Remodel Ideas
Efficient Layouts for Small Kitchens
When renovating a small kitchen, one of the major factors that need to be considered is the layout. By selecting the correct layout, the different elements can maximise the available space and make the kitchen more functional.
The Galley Kitchen Layout
Galley — Cabinets and appliances are on parallel walls, which is an ideal layout for a small kitchen. This layout provides the best storage and counter space while putting everything at your fingertips. With galley kitchens being so narrow, adding wall-mounted shelves or cabinets can optimize storage without using up any additional floor space.
The L-Shaped Layout
An L-shaped layout is yet another option to effectively utilise space in small kitchens. Having an open flow from the kitchen is a natural fit with the two neighbouring structural walls set up. The L-shape can inform a triangle of refrigerator, sink, and stove placement as well, facilitating workflow. If space permits, this plan can also be combined with a smaller island, providing additional work and storage space.
U-Shape Plan for Containing Corner Spaces
A U-shaped design might be perfect for you if you are in a corner kitchen. You can see how by arranging cabinetry and counters on three walls, you are maximizing storage and counter space. U-shaped layouts can be tight, but pale cabinetry and minimal details help to visually open the space.
Compact Appliances for Space Efficiency
Full-sized appliances tend to make a small kitchen feel cramped. Compact versions of most basic appliances can save space and help the room feel more open and fluid.
Slim Freezers and Slim Fridge Dishwashers
These days, there are plenty of slim fridge freezers and dishwashers out there that are specifically designed for small spaces. Those appliances are now narrower but have great storage space. Incorporating drawers or compartments that can be customized in a refrigerator will store other items without chunky cabinets.
Versatile Stovetops and Ranges
Replace Your Full-sized Oven: If you can, consider replacing that full-sized oven with a combo cooktop and oven or microwave-convection oven combo. And when not being used, you can also stash away your portable induction cooktops, providing more counter space. Two burner type cooktop instead of four burner type is also compact and saves space, but is functional.
Drawer-style Appliances
For a more compact kitchen, think microwave drawers — or dishwasher drawers. These choices are both space-saving and chic and provide greater layout versatility. Drawer-style appliances are also more accessible, eliminating bending and reaching.
Space-saving Cabinetry Solutions
Beautiful cabinetry designed for a small kitchen can open the area up and create a sense of spaciousness.
Pull-out Pantry Units
Pull-out pantry units pull-out pantry units are ideal for small kitchens that do not have a pantry closet. These narrow, vertical pull-outs are perfect in tight spaces in between cabinets and appliances, allowing you to quickly access canned goods, spices or oils without consuming too much of the area.
Vertical Storage Solutions
In a compact kitchen, tall cabinets that reach the ceiling can help you take advantage of every inch of storage. The upper shelves are for kitchenware you only use once in a blue moon, such as seasonal pieces. Likewise, you could also hook up magnetic strips at the sides of cabinets to hang up utensils and cutting boards to make more drawer space available.
Lazy Susan Corner cabinets
Lazy Susans or pull-out shelving can make corner cabinets more usable when it is hard to access the corner. This allows the pots, pans and other essentials to be stored and reached easily and will keep those deep cabinets from being a wasted space.
Making Small Kitchens Appear Bigger with Colour Schemes
A good colour scheme can do wonders for a small kitchen because it will give it a brighter and more airy feel.
Light, Neutral Tones
Opting for light colors like white, cream, or pastel colors will give a spacious feeling in small kitchens. The fact is that light colours can reflect more light and give the feeling of more space. For more dimension, complement the white walls with cabinetry in soft grey, beige, or powder blue hues.
Monochromatic Color Schemes
Using the same colour family throughout a kitchen creates a seamless result that will help visually open a small kitchen. For example, whites pair with silver, stainless steel or both, creating a timeless modern look without cluttering the space.
Bold Accents
Lighter colours are great for the walls and cabinetry, while bolder accents can bring out the fun and personality. You might try adding colour through a backsplash, bar stools, or other elements and accents. Without overwhelming the space, this technique pulls the eye and gives a fashionable boost to your small kitchen.
Small Kitchen Lighting Solutions
Lighting has the power to set the atmosphere and it can break a small kitchen out of a dull shell into a more inviting place by bringing in a lot of light.
Layered Lighting Approach
Layered lighting is when you use different types to layer the lighting in your kitchen to make sure that you can illuminate all the areas.
Start with ambient light from overhead lighting and add task lighting underneath cabinets or above counters to provide a downlight where you need it most. Lastly, cabinet accent lighting or island accent lighting can be a nice decorative touch to provide warmth and ambience.
Under-cabinet Lighting
Installing under-cabinet lighting is a good option to brightly shine countertops so that shadows do not exist. LED strip lights — are energy-efficient and have easy installation They lighten up the work surfaces for safer and free food preparations, and meanwhile a nice atmosphere.
Stylish and practical, pendant lights
Pendant lighting complements kitchens that feature vaulted ceilings or open space. Above an island or dining area, a row of small pendant lights create interest — the metallic finish of the latter will beautifully reflect light.
Which materials make a room feel bigger?
With the right materials, you can make your small kitchen look bigger and more welcoming.
Reflective Surfaces
Using reflective surfaces such as glass, stainless steel, or shiny tiles can help you bounce the natural light around the kitchen to make it feel bigger. A mirrored backsplash or stainless steel appliances, for example, imparts a modern feel yet also expands the sense of space.
Open Shelving
An alternative is open shelving which opens up your kitchen and gives it a lighter feel in place of closed cabinets. This will need a little more organized storage, however, it can be gorgeous allowing you to place your plates and glassware on display and allowing the room to not feel enclosed.
Compact, Durable Countertops
Pick the lightweight and sturdy countertops. Since a small kitchen, to a certain extent, demands very little, it is advisable to opt for quartz or granite, for the simple reason that they are low maintenance for the most part and have innumerable variants when it comes to the colour palette.
Alternatively, opt for laminate at a lower price point and a matte look to avoid reflections that can give a cramped impression of a small space.
Planning Upgrades and Setting Budgets
A small kitchen remodel need not break the bank if you budget wisely and spend money where it counts.
Set a Realistic Budget
Create a Budget — before you can do anything you need to create a budget, and it should be based on the extent of your remodel and the average prices in your area. Invest in necessary upgrades like cabinets, countertops and appliances, and use frugal strategies like refinishing cabinets rather than replacing them.
Focus on High-impact Changes
When it comes to a small kitchen, even the smallest changes can be huge. Concentrate on upgrades that offer plenty of bang for your buck, such as lighting, storage solutions, and an overall colour scheme. These are usually the most valuable without needing a site-wide redesign.
DIY vs. Professional Help
If you are a little handy with renovations, try to take care of smaller jobs yourself, like painting or putting up shelves. But for more intricate work such as plumbing or electrical, it is best to bring in a professional to assure you that you can do your remodel safely, effectively, and code.
Small kitchen remodel ideas needs creativity and judicious planning to utilize the short areas at their best.
With the right colour and lighting plans, as well as the selection of space-saving rooms and compact appliances (and perhaps a clever cabinet or two), your little kitchen can be a functional and pleasant little space.
Putting aside the money to do smart remodelling while making a priority list of some essential upgrades can guarantee that your kitchen remodelling adds to your home’s comfort and dollar value as well.
The good news is that you can make a small kitchen remodel pay big dividends with these not-so-little strategies that can transform your tiny space into the heart of your home.
